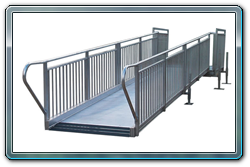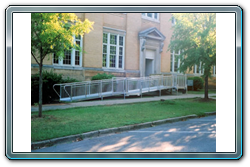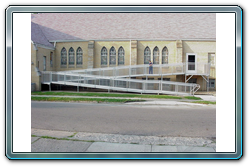ADA Handicap Ramps
All Aluminum Construction for Indoor or Outdoor Applications
Scroll down for detailed information, pictures and specifications.
ADA Handicap Ramps
Quik Stage offers a commercial quality ADA compliant Handicap ramp system that will meet or exceed any specifications required for any home or commercial application. The A*Com Commercial Handicap Ramps, constructed of all aluminum, are maintenance free and can be used indoor or out. They can be utilized as a permanent installation or constructed as a portable unit for easy set up or tear down. A*COM ramps sections are 4 feet wide and have a picket guardrail system that is both attractive, safe, and meets ADA code. The simple and modular design is available in many sizes to allow you to configure the exact length of ramp required for your application.
A*COM Handicap ramps meet ADA requirements and also complies with ANSI, BOCA, SBCCI, CABO and Florida SREF.
A*COM Handicap ramps offer a 10 year warranty against defects in materials and workmanship, is non combustible and is constructed of heavy duty aluminum. Its bi-directional knurled tread design forms a rugged skid resistant surface and its modular design allows for adjustable height and slope. An easy way to figure out how long a ramp you need is to figure 1 foot of ramp for every 1 inch of height. You will also have to figure in landings depending on the length of your ramp and the configuration. Please contact your Quik Stage representative for assistance in determining the exact ramp you will need for your application. From past experience, most potential buyers tell us they are confused as to what they exactly need to be in compliance so please do not hesitate to call and ask questions. If we do not have the answer, we can get it for you.
Here are some quick basic general ADA code requirements that you can follow to give you a general idea of what you will need for an ADA compliant handicap ramp (Note: This information was taken from a ADA guide book but Quik Stage assumes no responsibility if this information is incorrect as codes can change or are different in your city or municipality. Please contact your local inspector for exact specifications required in your area.):
- 1 foot of ramp for every inch of height of stage, platform or whatever you are connecting too. An example being for a 16 inch high stage, you will need a 16 foot ramp.
- 38 inch high hand or guardrails are acceptable up to 30 feet. After 30 feet, 42 inch is required. Quik Stage offers both models.
- If your ramp exceeds 30 feet, a 4 x 4 flat rest stop is required in your ramp.
- An easy to roll on starter ramp at the beginning of the ramp to allow easy access.
- Handrails need to be continuous and on 38 inch high models, the top of the rail is sufficient and on the 42 inch models, an additional handrail is provided with your system
- If you plan to do turn around or multi directional ramps, 5' 4" x 5' 4" ramp sections are available.
This is a nice example of a ADA Handicap Ramp installed in front of a large building. There is a landing midway up the ramp for resting and a second landing on the top to allow for turning left in to the building. All of these components and others can be reconfigured in other directions to accommodate your stage, building or application.
This view shows an ADA Handicap Ramp installed in front of a large church. Take notice of the resting ramp in the first section and then the turn around landing to allow for changing directions. This is major sized ramp and probably not an example of what you need but it gives you a good look at the different components required to meet code. All of these components for example, can be reconfigured in other directions to accommodate your application.

 All Aluminum ADA Compliant Handicap Ramp
All Aluminum ADA Compliant Handicap Ramp ADA Handicap Ramp Installed in Front of a Building
ADA Handicap Ramp Installed in Front of a Building ADA Handicap Ramp Installed in Front of a Church
ADA Handicap Ramp Installed in Front of a Church